Seven 7 Houses Within the estate
Details
All the houses within the Estate are the same – have been tastefully designed, and are very well constructed and styled to suit both short and long term occupants. Of a split level design, downstairs includes 2 x Bedrooms, master bedroom includes its own ensuite bathroom and the second bathroom is shared. There is a well designed kitchen incorporated into the open planned common area. Flooring in the common areas is slate. The Mezzanine has one bedroom, and two large open areas that can be utilised as office, work, reading, yoga, TV area etc. Flooring is teak. Great views into the coffee. Mezzanine is open to common area below. Head out the front doors to nicely sized veranda.
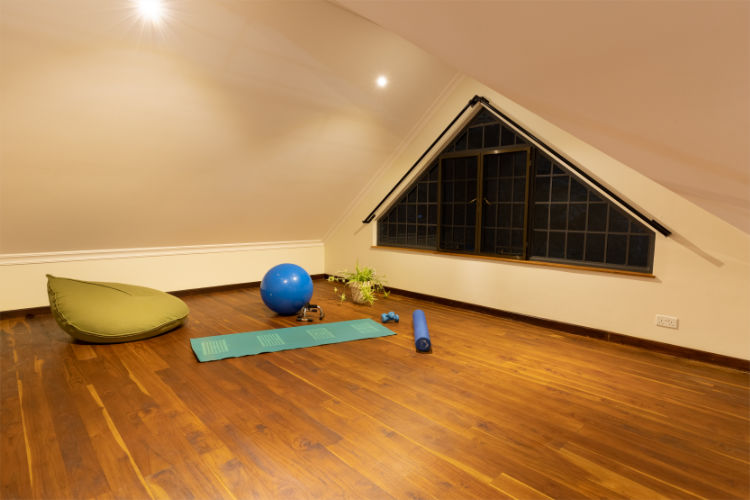
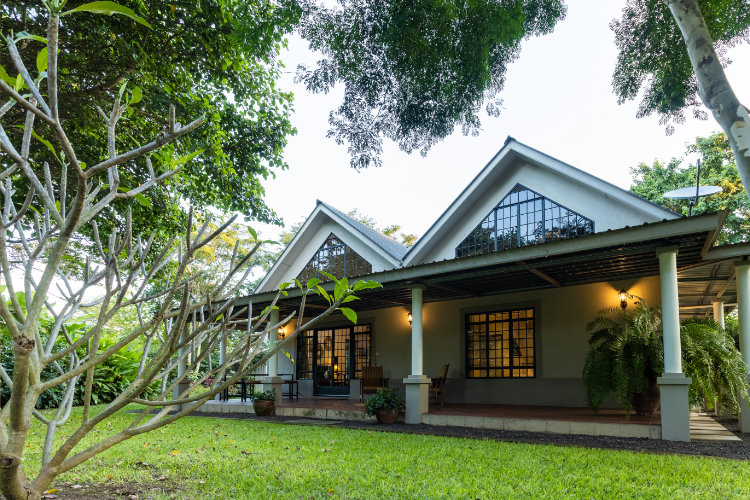
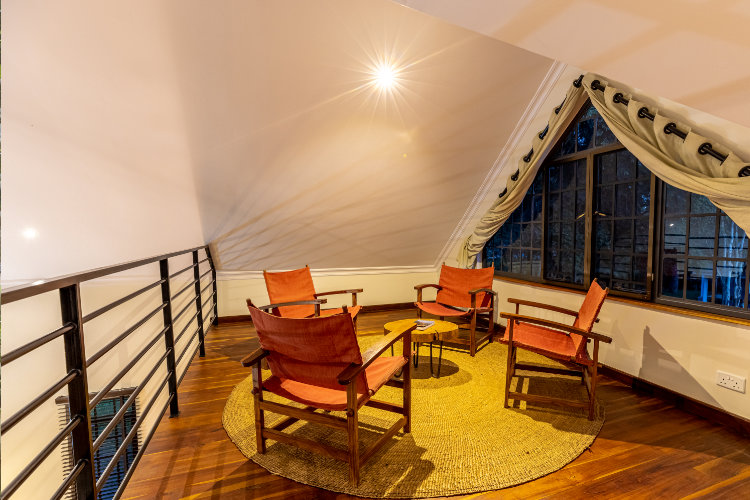
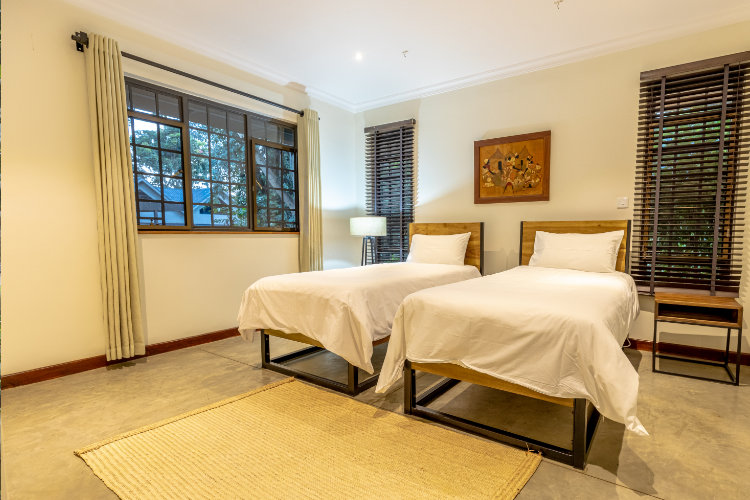
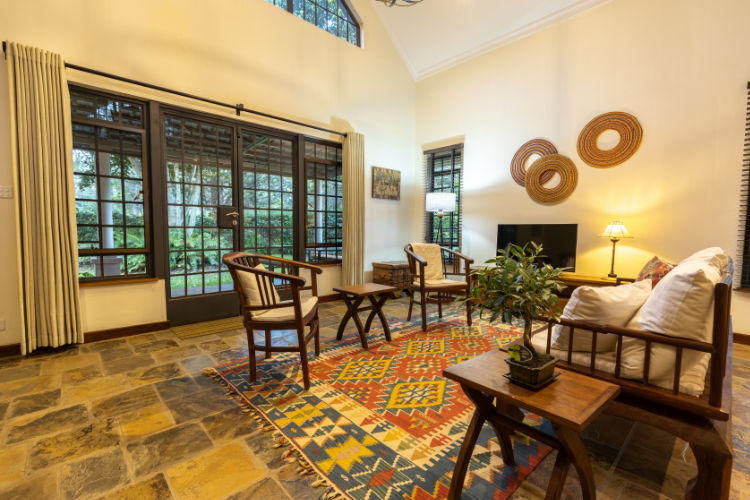
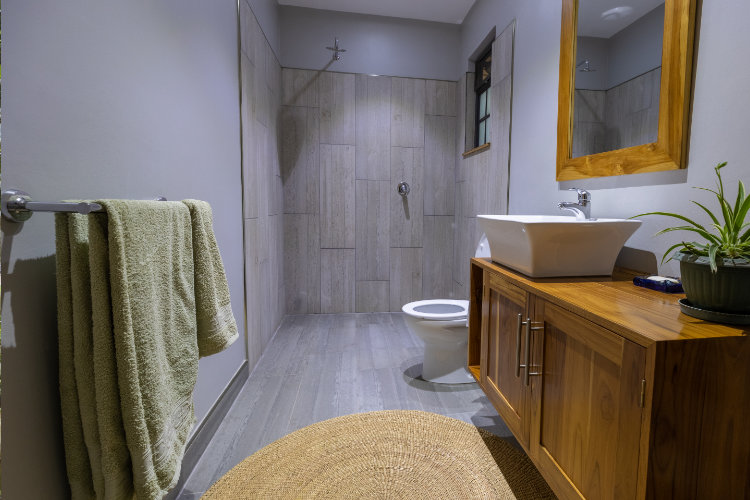
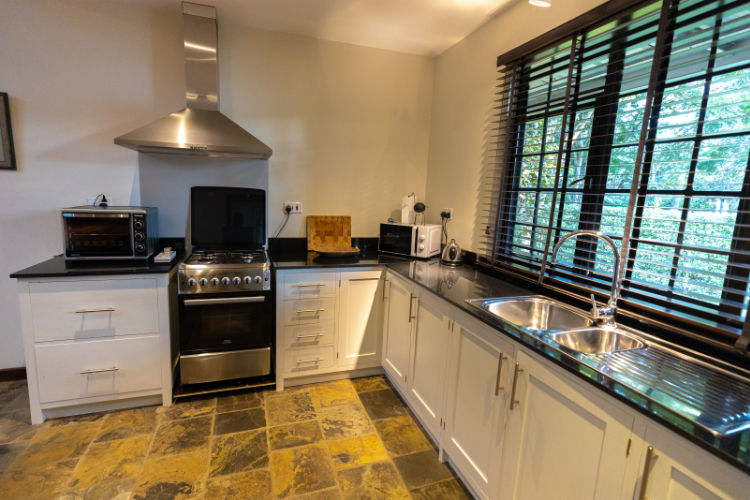
- Open plan living / dining / kitchen
- Slate flooring in living areas
- Vaulted ceilings
- Mezzanine floor
- Teak wood flooring on mezzanine
- Large front verandah
- Pendant lighting
- Marble top kitchen cupboards
- Inverter & generator backup
- Wired for internet and DSTV
- Master bedroom with ensuite and builtin cupboards
- Second bedroom with built-in cupboards
- Mezzanine floor with 3 spaces and views
- Shared second bathroom
- Well designed Security grill windows & doors
- Privacy hedges
- Storage/garden shed
- Undercover parking
- Laundry / Pantry room with lots of shelving
- Laundry / Pantry room with lots of shelving
- Gravity fed water
- Solar hot water
- Outdoor security lighting

